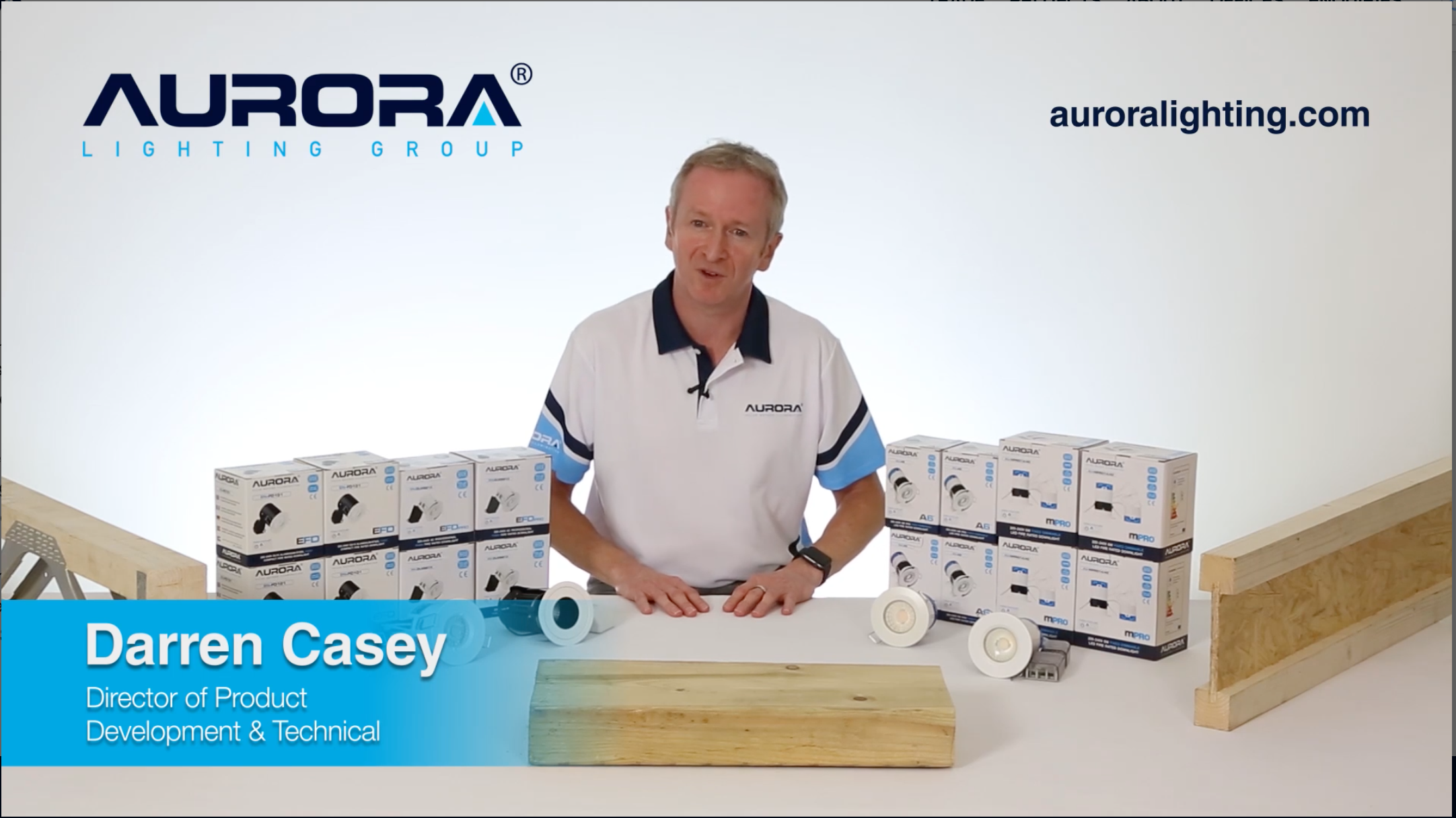
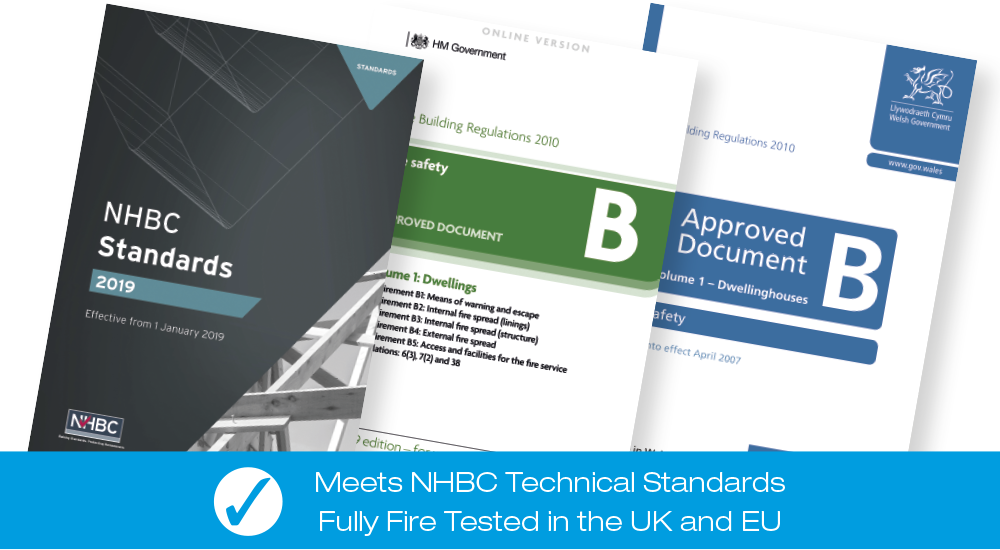
It is important to note that unlike traditional or open web joists, one test with one i-Joist manufacturer does NOT give you automatic approval with any other manufacturer.
However it is also acceptable to NHBC Building Control to use the test to demonstrate compliance for other engineered joist floors where the key elements of the test are the same or better. These elements would include:
1. Joist type i.e. engineered joist or metal web
2. Joist size including the central web thickness and grade of board
3. Spacing of joist
4. Thickness of plasterboard
5. Density of downlighters
In addition, you would need to ascertain that the downlighters installed are the actual model that has been used in the test.
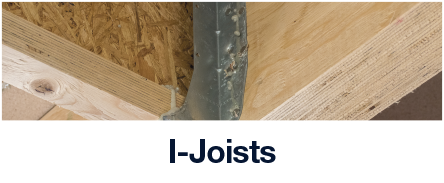
Timber Engineered I-Joists, sometimes known as I-Beams, are comprised of a top and bottom timber flange combined with a tall vertical OSB (Oriented Strand Board) web:
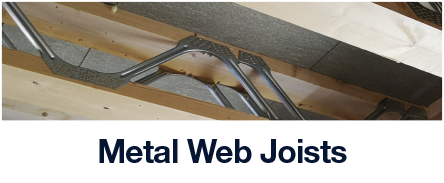
Metal Web Joists are constructed with a top and bottom stress graded timber cord, plated together with high strength open metal web sections on either side of the top and bottom timber flanges:
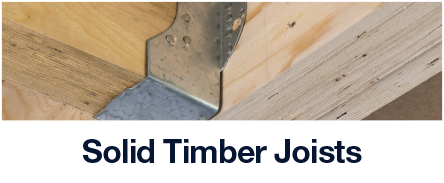
Softwood joists are ideal for smaller projects, such as extensions, small dwellings or where relatively short spans are involved.

I-Joists are most commonly found in new build properties. Due to the reduced amount of materials used
in the joist, the product can experience a quicker burn through rate which is why it is essential that the
fire rated downlights and joist have been tested together.
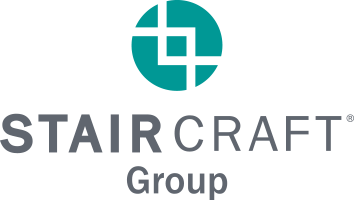











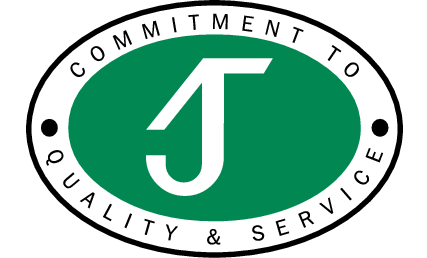




Metal Web Joists, or Posi Joists as they are also known as are another new type of joist. The joist includes a combination of timber but also steel web which allows the joists to be used over a larger area.
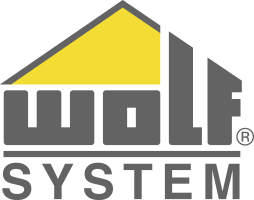



| Product | SKU |
| R6™ | AU-R6 |
| R6™CS | AU-R6CS |
| R6™CWS | AU-R6CWS |
| R6™CWS | AU-R6CWSBF |
| R6™ | AU-R6FF |
| R6™CS | AU-R6CSFF |
| R6™CWS | AU-R6CWSFF |
| X7™ | AU-X7 |
| CX7™ | AU-CX7 |
| MPRO™ | AU-MPRO1A |
| MPRO™ | |
| A6™PRO | AU-A6PRO |
| A6™PRO | AU-A62PRO* |
| A6™ | AU-A6 |
| A6™ | AU-A62* |
| A4™ | AU-A4 |
| A4™ | AU-A42* |
| E8™ | EN-DE8 |
| E6™PRO | EN-DE6PRO |
| E5™ | EN-DE5 |
| EFD™PRO | |
| EFD™PRO | |
| EFD™ | |
| EFD™ | |





Solid Timber Joists are traditionally found in existing domestic floor construction and are manufactured from timber only.





| Product | SKU |
| R6™ | AU-R6 |
| R6™CS | AU-R6CS |
| R6™CWS | AU-R6CWS |
| R6™CWS | AU-R6CWSBF |
| R6™ | AU-R6FF |
| R6™CS | AU-R6CSFF |
| R6™CWS | AU-R6CWSFF |
| X7™ | AU-X7 |
| CX7™ | AU-CX7 |
| A6™PRO | AU-A6PRO |
| A6™PRO | AU-A62PRO* |
| A6™ | AU-A6 |
| A6™ | AU-A62* |
| A4™ | AU-A4 |
| A4™ | AU-A42* |
| MPRO™ | |
| MPRO™ | |
| MPRO™ | AU-MPRO1A |
| MPRO™ | AU-MPRO2A* |
| MPRO™ZX | AU-A1ZBMPRO1ZX |
| E6™PRO | EN-DE6PRO |
| E8™ | EN-DE8 |
| E8™ | EN-DE82* |
| E5™ | EN-DE5 |
| E5™ | EN-DE52* |
| EFD™PRO | EN-DLM981X |
| EFD™PRO | EN-DLM982X* |
| EFD™ | EN-DLM482 |
| EFD™ | EN-DLM484 |
| EFD™ | EN-FD101* |
| EFD™ | EN-FD102* |
| EFD™ | EN-FD103 |




Minimum Periods of Resistance for Domestic Properties



Aurora’s Fire Rated Downlight ranges are 30/60/90 rated* as standard, providing complete product confidence.
Domestic properties have different requirements for periods of fire resistance, depending on the height of the top floor above ground level or the depth of a basement.
See the following table for guidance:
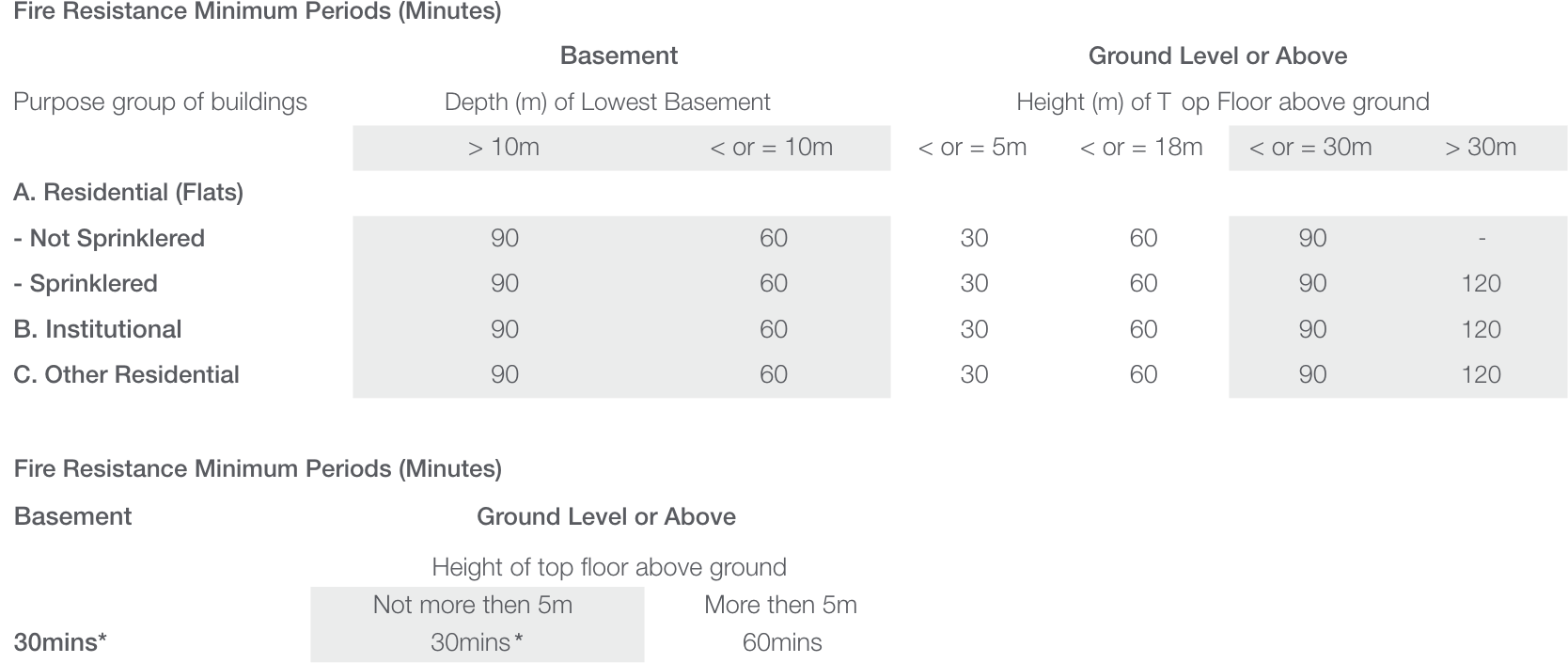
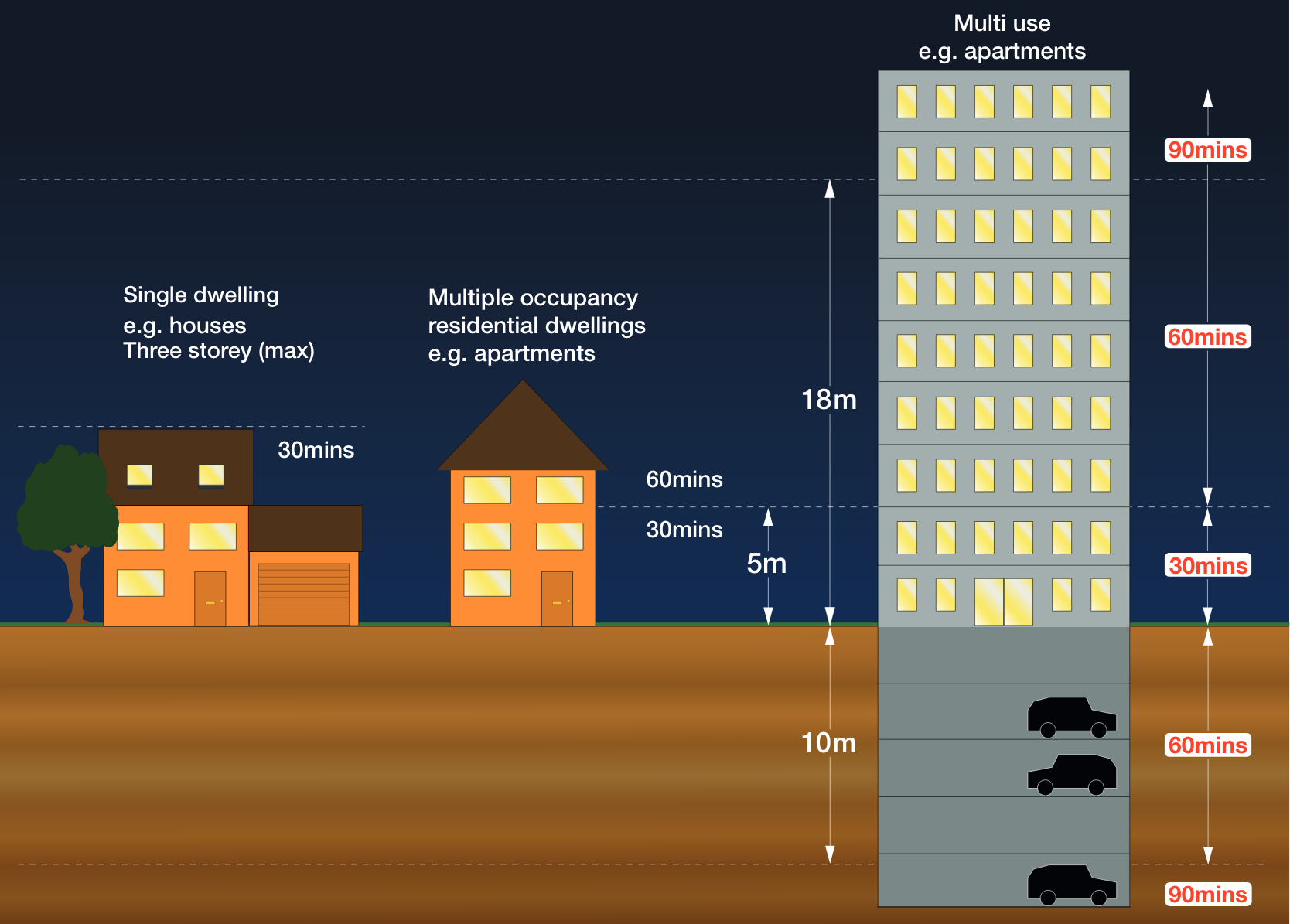
For news on Aurora’s most recent projects, products and upcoming events that we are attending.
Sign up for regular updates.
For further product and source or if you have a specific request, please complete our enquiry form below.
Alternatively, please visit our contact page.
© 2024 Aurora Lighting UK Ltd
Aurora Lighting UK Limited offer you the opportunity to register for a 3 year on-site* warranty on our Commercial products. All our products are carefully tested and are subject to the rigorous checks by the Quality Assurance Team.
Within the applicable Warranty period or 3 year on-site* warranty, Aurora will replace, repair, or rectify products, which are deemed to be defective because of a material or manufacturing fault.
Registration ensures you get the most from your product. Simply complete and submit the information below.
Aurora Lighting UK Limited offer you the opportunity to register for a 3 year on-site* warranty on our selected Commercial & Industrial luminaires. All our products are carefully tested and are subject to the rigorous checks by the Quality Assurance Team. Within the applicable Warranty period or 3 year on-site* warranty, Aurora will replace, repair or rectify products, which are deemed to be defective because of a material or manufacturing fault, subject the following Terms & Conditions:
Three Year ‘On-Site’ Warranty
• All Commercial range products (as per our latest catalogue) that hold a 5-yearstandard warranty (excluding the Cosmos LITE Range)
• The 3-year on-site warranty is applicable to products purchased from 1st June 2023, subject to the conditions outlined below.
• Applies only to new products from the date of purchase from an Aurora Lighting UK Limited authorised wholesaler. Goods must be registered within 3 months of purchase date.
• The warranty applies to goods purchased in the United Kingdom only.
• The on-site warranty is not available to products that were purchased second hand, at an auction, or any other means.
• The 3 year ‘on-site’ warranty applies in addition to the Terms and Conditions of our standard product warranty.
• This policy includes replacement product and on-site charges for Aurora Lighting UK Limited approved technicians, or authorised agents that relate to faulty Aurora Lighting UK Limited products which have been installed for their intended purpose.
• Aurora Lighting UK Limited shall only be liable for repair costs carried out by Aurora Lighting UK Limited approved technicians or authorised agents. Aurora Lighting UK Limited must receive a quotation and agree upon the amount on the quote before any replacement works commence. Any unauthorised costs or invoices will not be accepted by Aurora Lighting UK Limited.
• This 3 year ‘on-site’ warranty is non-transferrable and is only applicable to the registered warranty holder.
• On making an on-site warranty claim, these documents are required:
The below are the 3 Year ‘On-Site’ Warranty exclusions.
• Faults caused by the installer through installation errors including, but not limited to, connection to an incorrect or unstable power supply.
• Responsibility if replacement of goods provides “mismatch” due to discontinuation of previous product.
• Non-compliance with installation and safety regulations given in the installation instructions and BS 7671
• If the product has not been installed by a qualified electrician if applicable by law or regulation or as instructed by Aurora Lighting UK Limited
• Inappropriate use or intentional damage by the owner or third parties.
• Repairs carried out by parties other than an Aurora Lighting UK Limited authorised representative.
• Cost of access equipment for replacement or repair.
• External influences (e.g., weather, transit damage).
• Accidental damage.
• Emergency lighting batteries.
• Exceeding the product’s usage limitations.
• Cost of disruption to company operating.
• Delivery issues of product or its accessories.