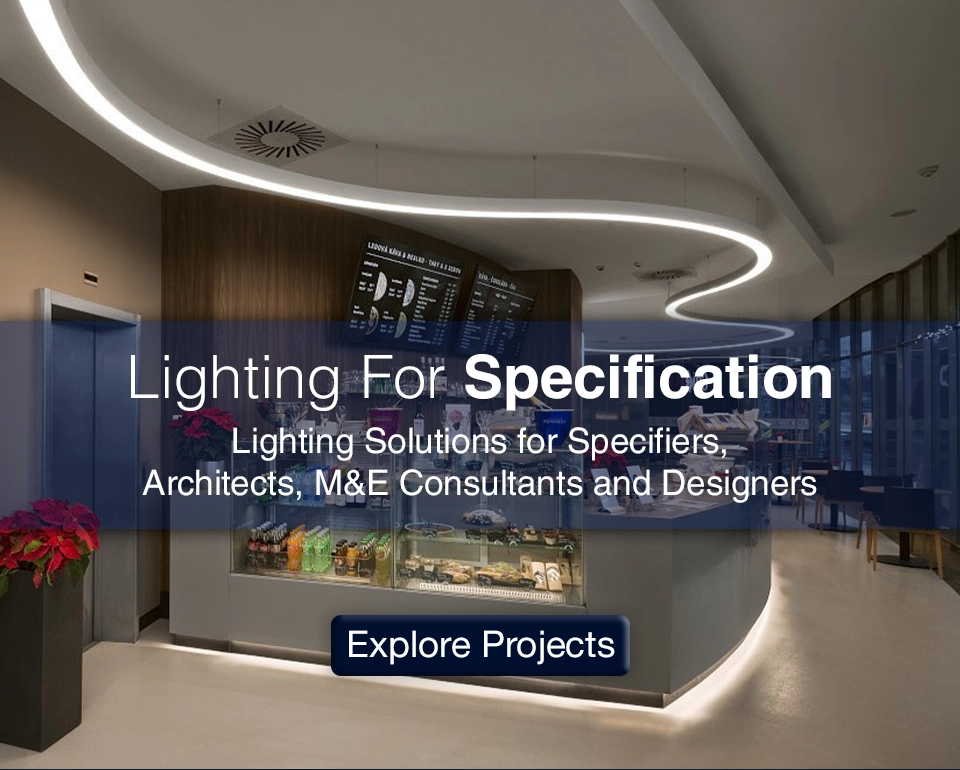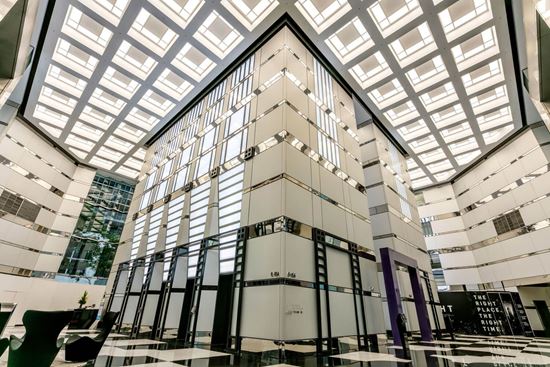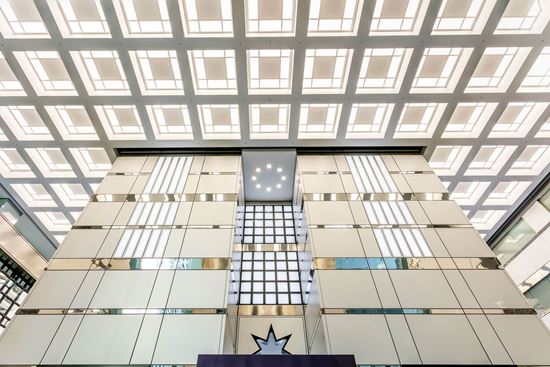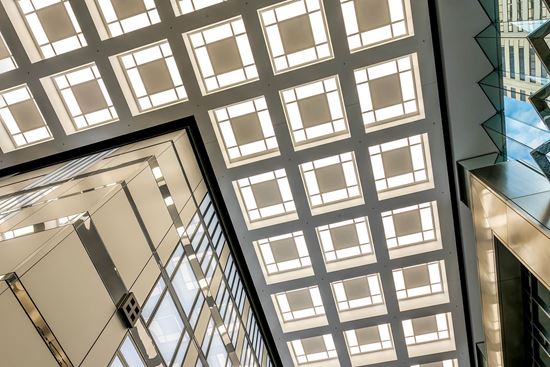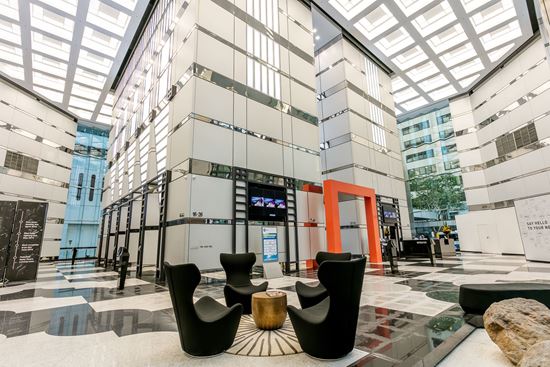“
This has been one of the most exciting yet challenging projects we have completed in Australia so far. We created a strategy, overcoming challenges and installing a bespoke solution that meets every requirement. ”
Fred Nimarota, Managing Director, Aurora Australia
LOCATION:
Central Plaza One, Brisbane, Australia
CLIENT:
Industry Superannuation Property Trust (ISPT)
Central Plaza One, one of the tallest office buildings in the city of Brisbane, Queensland, Australia, was designed by renowned Japanese architect Kurokawa Kisho. Consisting of 44 floors, the tower is 174m (571 ft) and was completed in 1988.
In 2007, The Industry Superannuation Property Trust (ISPT) purchased the building and several years later sought to improve its appearance and functionality. The lobby was an area that required significant attention.
The original foyer lighting was derived from ancient, traditional Japanese lanterns and, although ISPT wanted to upgrade it and enhance the ambience, a priority was to maintain and reflect the original design in what would become one of the world’s largest restoration and retrofit projects.
ISPT envisaged a lighting experience that enhanced the sense of arrival for customers, and transformed the foyer into a vibrant hub where people can meet, catch up for a coffee or host an informal meeting. They provided a lighting brief that incorporated several criteria, including creating a ‘wow’ factor, ensuring consistent colour and even diffusion of rear illumination and minimal energy consumption.
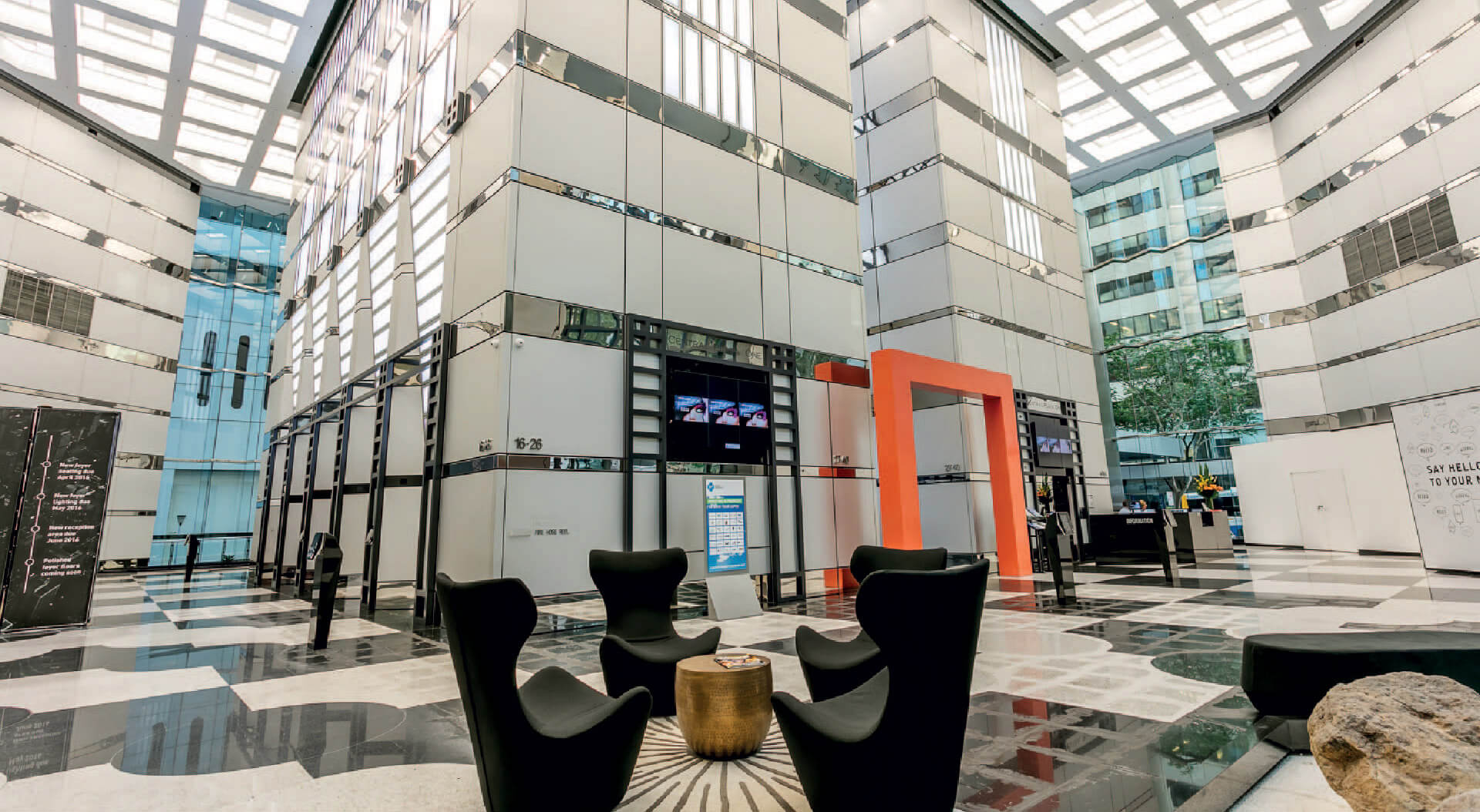
Compared to the old fluorescent installation, which required complete re-lamping every second year, Aurora’s installation is likely to exceed 10 years with very little maintenance and even up to 20 years, depending on hours of operation.
This project resulted in 90% energy savings and provided static, adaptable and dynamic lighting effects that responded to daylight conditions whilst maintaining the spirit of the original installation. The energy savings are enormous and great savings should be able to be achieved with imaginative programming of the control system.
The lighting appears to make visitor’s smile, stop and gaze or be thrilled by the movement and the energy that it transmits. It augments and integrates with the daylight during the day and sets it own agenda at night.
Fred Nimarota, Aurora’s Managing Director, Australia, says, “This has been one of the most exciting yet challenging projects we have completed in Australia so far. We created a strategy, overcoming challenges and installing a bespoke solution that meets every requirement.”
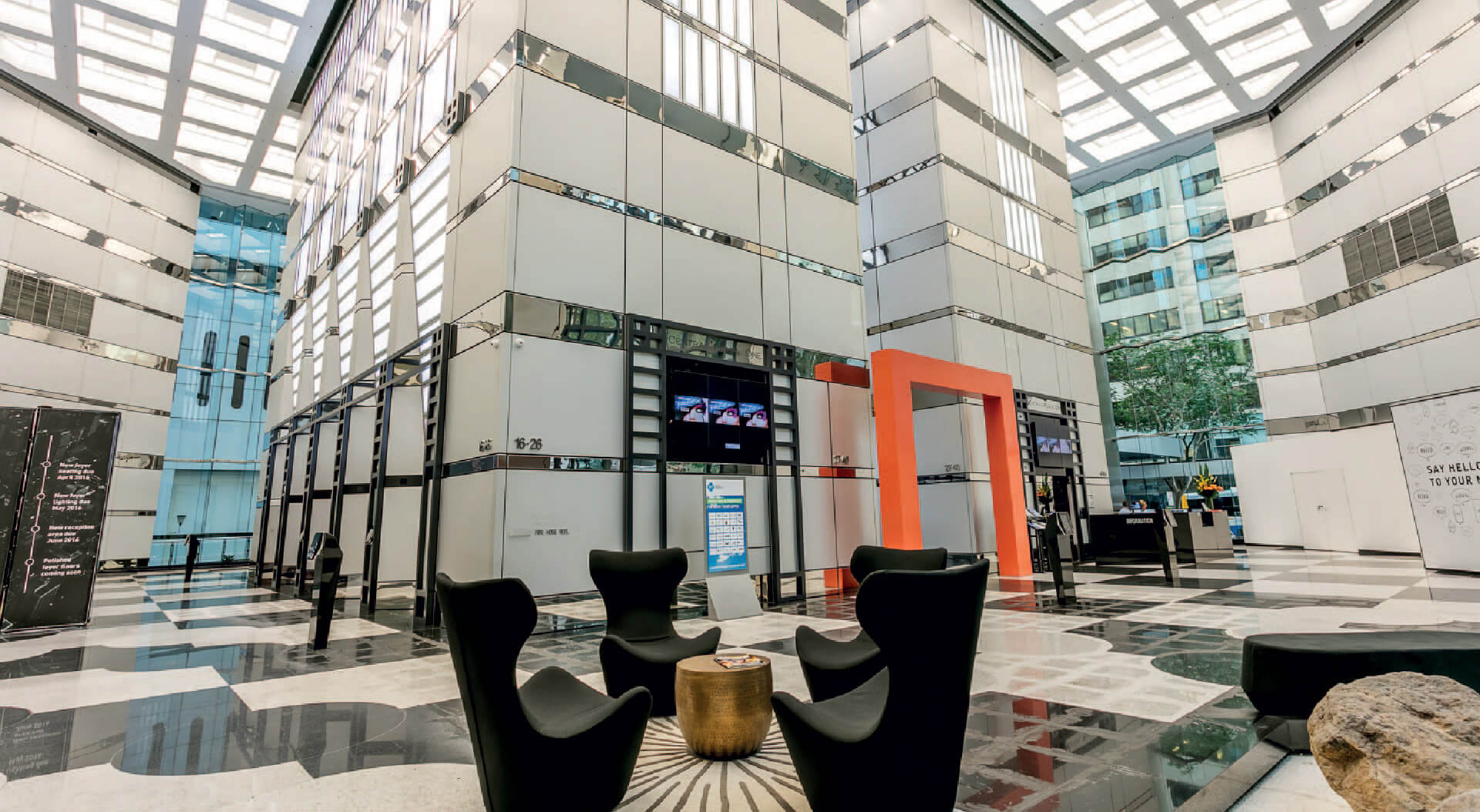
Central Plaza One, one of the tallest office buildings in the city of Brisbane, Queensland, Australia, was designed by renowned Japanese architect Kurokawa Kisho. Consisting of 44 floors, the tower is 174m (571 ft) and was completed in 1988.
In 2007, The Industry Superannuation Property Trust (ISPT) purchased the building and several years later sought to improve its appearance and functionality. The lobby was an area that required significant attention.
The original foyer lighting was derived from ancient, traditional Japanese lanterns and, although ISPT wanted to upgrade it and enhance the ambience, a priority was to maintain and reflect the original design in what would become one of the world’s largest restoration and retrofit projects.
ISPT envisaged a lighting experience that enhanced the sense of arrival for customers, and transformed the foyer into a vibrant hub where people can meet, catch up for a coffee or host an informal meeting. They provided a lighting brief that incorporated several criteria, including creating a ‘wow’ factor, ensuring consistent colour and even diffusion of rear illumination and minimal energy consumption.




